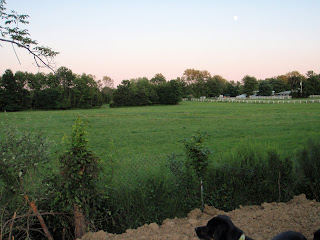

Wow, where has the time gone? Last April my husband and I started looking for homes to buy, just for fun really. We drove by a few homes, but never set up appointments to walk through them as we were afraid to get our hopes up. We are in a rental home now and back in April we knew it was too early to truly start looking into homes we would want to buy. One of my husbands co-workers at the firehouse is also a real estate agent and she mentioned Ryan Homes to us. One thing my husband and I both wanted was a yard for our dogs to run around in, and a nice home to grow into. We were amazed to find that one of the Ryan Homes communities near where we were looking offered both of our requirements. After talking with the Sales Rep we realized that this was an option that could be too good to be true for us. It would give us time to save for a down payment, it would give us peace of mind to know where we would be living after the lease was up, and it would give us something to look forward to! So, that week in April looked something like this. Monday: spoke with Realtor, toured 3 model homes, and spoke with the sales rep in our community. Wednesday: meeting with sales rep, picked out our lot and model, set up the beginning of financing to see what we could afford Friday: wrote a check to save lot while we talked things through with family, friends, and each other.We waited 1 week before we signed anything official.
And now here we are in August.Since then we have picked out everything from the elevation plan to the cabinets and flooring, down to where we want every last outlet. We have scheduled meeting after meeting, picking out one thing or another, and have even changed our minds a couple of times. I have signed one too many papers, and we have even locked in our loan ( we did it early just in case this debt ceiling thing doesn't get resolved)!! We have been very happy with everyone involved thus far. We had our pre-construction meeting last week, and will begin digging August 10th, set to close October 27 th! As 24 year old's, we never dreamed we would be able to own a home, let alone have a new build with all the upgrades we wanted! We are very blessed and thankful, and pray that the rest of the process goes along this smoothly.
The only obstacle we have come across that I am having a hard time wrapping my head around is one I would appreciate feedback on. Last week during our preconstruction meeting our PM took us out to our lot to show us what the land surveyor had staked out as our property line. The back of our lot has a small wooded area with another neighborhood behind the trees. When we were walking our property lines we were surprised to find that the surveyor measured our lot to be about 8 feet beyond the "backyard neighbors" fence line. So basically 8 ft of our property is fenced off into their backyard and they are using it as their own. Did I mention that on this 8ft section of property lies beautiful, mature trees? Ryan Homes said that the law is in our hands and that it is up to us to tell them what we want them to do. They said they could just knock the fence down and the neighbor would not be able to fight us about it or anything....we do not want to make any enemies and so obviously we would never knock the fence down without notice..We need to do something, as we are paying for it and one day if we resell that 8ft will be important! We are just unsure of what to do and how to go about doing so. We asked the surveyor to come back out and remeasure, so nothing will be done until then... Tell me what you think, we would love feedback!! I will let you know more too once we know more, and I will be updating with pictures etc once the ball gets rolling next week :)









































